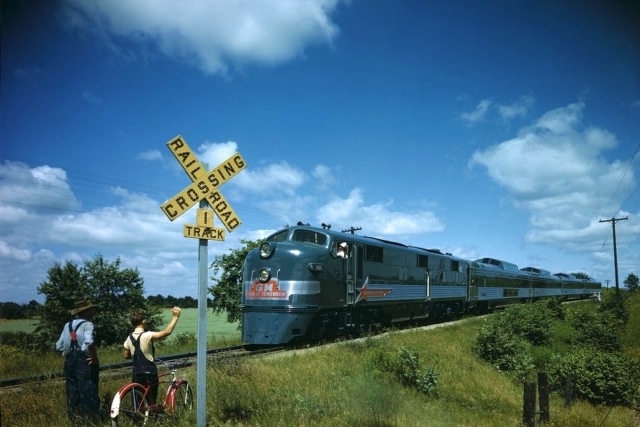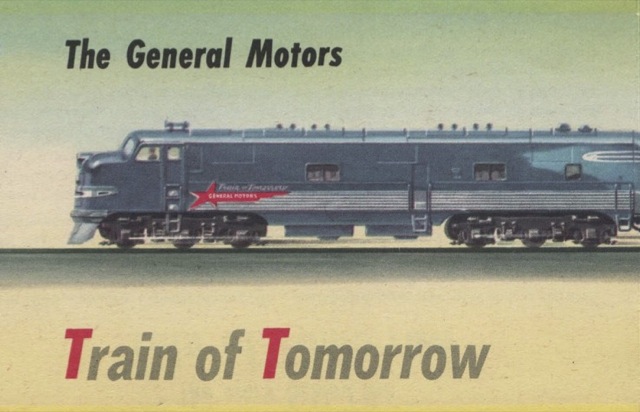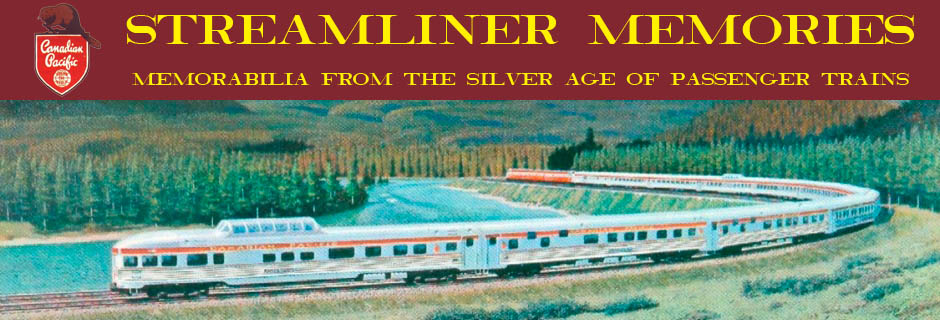To promote its new E7 passenger locomotive, General Motors took the unusual–for a locomotive manufacturer–step of ordering four dome cars from Pullman: a dome coach, dome diner, dome sleeper, and dome lounge. Completed in May, 1947, the cars and matching locomotive were painted an unusual shade of blue, with stainless steel fluted panels bolted on to give the train an added taste of modernity. General Motors called it the Train of Tomorrow and sent it on a tour throughout the nation.
 General Motors staged this photo of the Train of Tomorrow near Lake Orion, Michigan.
General Motors staged this photo of the Train of Tomorrow near Lake Orion, Michigan.
Like Burlington’s Silver Dome, the Train of Tomorrow‘s domes had flat glass and, where possible, used General Motors components such as Frigidaire air conditioners and Hyatt roller bearings. The interiors were highly imaginative.
 Floor plan of the dome coach, Star Dust.
Floor plan of the dome coach, Star Dust.
For example, the dome coach, “Star Dust,” had 16 seats in front of the dome, 12 seats and two washrooms behind the dome, and three separate compartments underneath the dome with 20 seats, for a total of 58 revenue seats.
 Floor plan of the dome sleeper, Dream Cloud.
Floor plan of the dome sleeper, Dream Cloud.
The dome sleeper, “Dream Cloud,” had eight duplex roomettes behind the dome, two drawing rooms (three beds each) in front of the dome, and three compartments (two beds each) beneath the dome, for a total of 20 beds. While this was about average for a sleeping car, drawing rooms were not particularly popular, so no other dome sleepers like this would ever be built.
 Floor plan of the dome diner, Sky View.
Floor plan of the dome diner, Sky View.
The dome diner, “Sky View,” had 18 seats at dining tables in the dome, 24 seats behind the dome, and 10 seats in a private dining room underneath the dome, for a total of 52 seats. This was far more than conventional dining cars, which typically had 36 seats. The all-electric kitchen (a first–most dining car stoves were wood-fired) was in front of the dome with part of it extending underneath the dome, and a dumbwaiter connected the kitchen with the dome so servers did not have to carry food and dishes up and down stairs.
 Floor plan of the dome lounge, Moon Glow (after the Union Pacific square off the rounded end, which was on the right, in 1959).
Floor plan of the dome lounge, Moon Glow (after the Union Pacific square off the rounded end, which was on the right, in 1959).
In addition to the 24 dome seats, the dome lounge, “Moon Glow,” had a total of 44 seats downstairs in a variety of configurations.
 Click image to download a 1.7-MB PDF of this entire brochure, which unfolded measures 3.25×32.9 inches.
Click image to download a 1.7-MB PDF of this entire brochure, which unfolded measures 3.25×32.9 inches.
GM printed millions of copies of this brochure, which often sell on ebay for modest prices considering they are from 65 years ago. Apparently designed before the train was completed, the brochure features artists’ conceptions of the interiors of each car. The only graphic showing a dome interior is of the dome coach. The graphic showing the exterior of the entire train appears to be signed “Dave A. Meyer.” General Motors had its own styling and art department which designed the train along with this and other advertising brochures.
