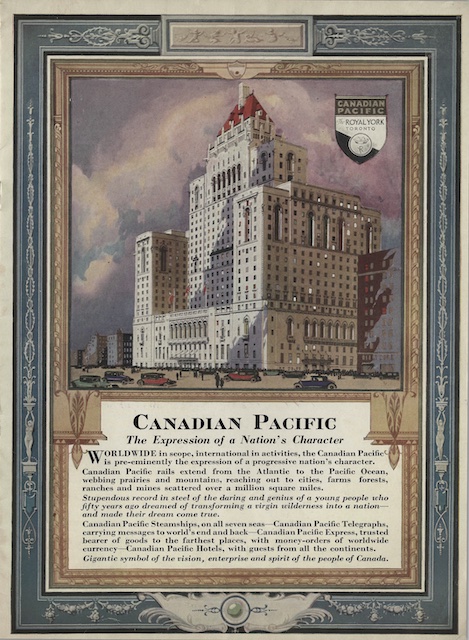The York Hotel was brand-new when this series of booklets and menus was published, having opened in June, 1929. The Canadian Pacific should have made this opening of the facility it billed as the “largest hotel in the British Empire” in the forefront of its advertising. Instead, like its other hotels, it is lost in this Expression series in which the railway is trying to define itself in the public mind as the true embodiment “of a progressive nation’s character.”
 Click image to view and download a 42.3-MB PDF of this 16-page booklet from the Chung collection.
Click image to view and download a 42.3-MB PDF of this 16-page booklet from the Chung collection.
The backs of all of these booklets and menus have smaller images of CP’s dozen main lodges, chateaus, and hotels. The York is allotted a slightly larger image than any of the others, but most people wouldn’t notice the difference.
Inside, the booklet notes that the York had “1,000 rooms, all with private shower and bath tub.” That’s 67 percent more rooms than the Banff Springs or Empress hotels and nearly twice as many as the Chateau Frontenac and Hotel Vancouver. Such a large hotel was justified because Toronto was and still is Canada’s largest city, with more than three times as many people as Vancouver in the 1931 census and well over four times as many as Quebec City.
The York was directly across York Street from Toronto’s newest Union Station, the third station of that name, which opened in 1927. Wikipedia calls it “Canada’s largest and most opulent railway station” and it was jointly owned and used by CP and CN. The station was connected to the hotel by an underground passageway — a forerunner of Toronto’s Path network — thus saving pedestrians the risk of crossing York in heavy auto traffic.
The Historic Sites board of Canada called the station “one of the finest examples of Beaux-Arts railway station design in Canada.” As it happens, I consider Beaux-Arts style to be unimaginative and bland. It is basically Greek revival with the bold (and I’m being sarcastic here) innovation of placing columns in pairs instead of spacing them equally apart. I wonder Frank Lloyd Wright would have done if he had been asked to design a major train station.
In any case, in addition to 1,000 guest rooms, the York Hotel also had convention facilities with a 10,570-square-foot convention all with room for more than 1,700 people seated theater style and more than 1,100 seated at banquet tables. A second banquet room was almost 9,000 square feet and could seat 1,500 people theater or 1,000 at dinner.
Like the original Hotel Vancouver, the York had a rooftop garden with room for 350 diners. Today that area is being used literally as a rooftop garden as it has raised beds for growing herbs, tomatoes, flowers, and even pears, cherries, and apples, for use in the hotel’s kitchens.
